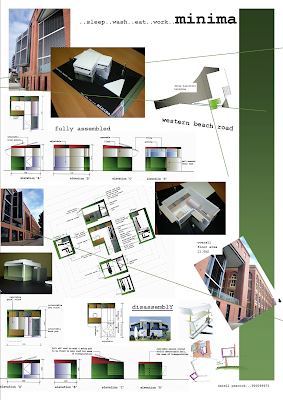 The climate of Djilimbardi is of semi-arid. The initial thoughts I had after analysis of the climate were:
The climate of Djilimbardi is of semi-arid. The initial thoughts I had after analysis of the climate were:- majority high temperatures all year round
- cool but very rarely cold night time temperatures
- low range humidity (20 - 40%)
- winds mostly from the east (from the internal desert plain - perhaps hot?)
- high rainfall during the wet (summer) season
- the site is basically flat.
My initial concept expanded on the 'eco-tent' & 'perma-tent' idea of scattered living quarters.
Winter heat gain is not specifically a requirement as the temperatures are still relatively warm, and given there is little rain at this time, the air would be dry, therefore orientation to the equator is not essential.
Although the breezes from the east are across the desert plain, as the humidity is low, the breeze will have a cooling effect, therefore capture of cross ventilation would be essential to displace the hot air from within the 'tents'.
As the sun will be of intense heat, protection from the west is a priority. A 'sculptural' wall to the west will allow some design license whilst also providing shade to this elevation.
From our initial discussions and brainstorming, setting the tank underneath the building was an option for assisting protection as well as reducing our 'footprint' on the site. (this would later be discussed in detail as to the elevation footprint perhaps being too overpowering.) Therefore elevating the dwellings above the ground with suspended floor would provide for the tank (& additional food/car storage), provide additional cross ventilation and also raise the space above waterlogged and flooded grounds.
Issues with the concept
- large planar footprint
- height could become an issue
- secular and heirachial living/accommodation spaces


My plan of minima was easily converted to my thoughts on domus. I saw there being small 'eco-tents' for our 8 temporary guests. The scattered tents were my interpretation of minimal impact on the site itself. The "tent" look being something of the nomadic style of living of the original owners of the land. (this would later change due to project brief area contraints).
Possibly 4 'eco-tents' and one communal living/eating/study space (however not very condusive to prodtuctive study).


 .
. 








































